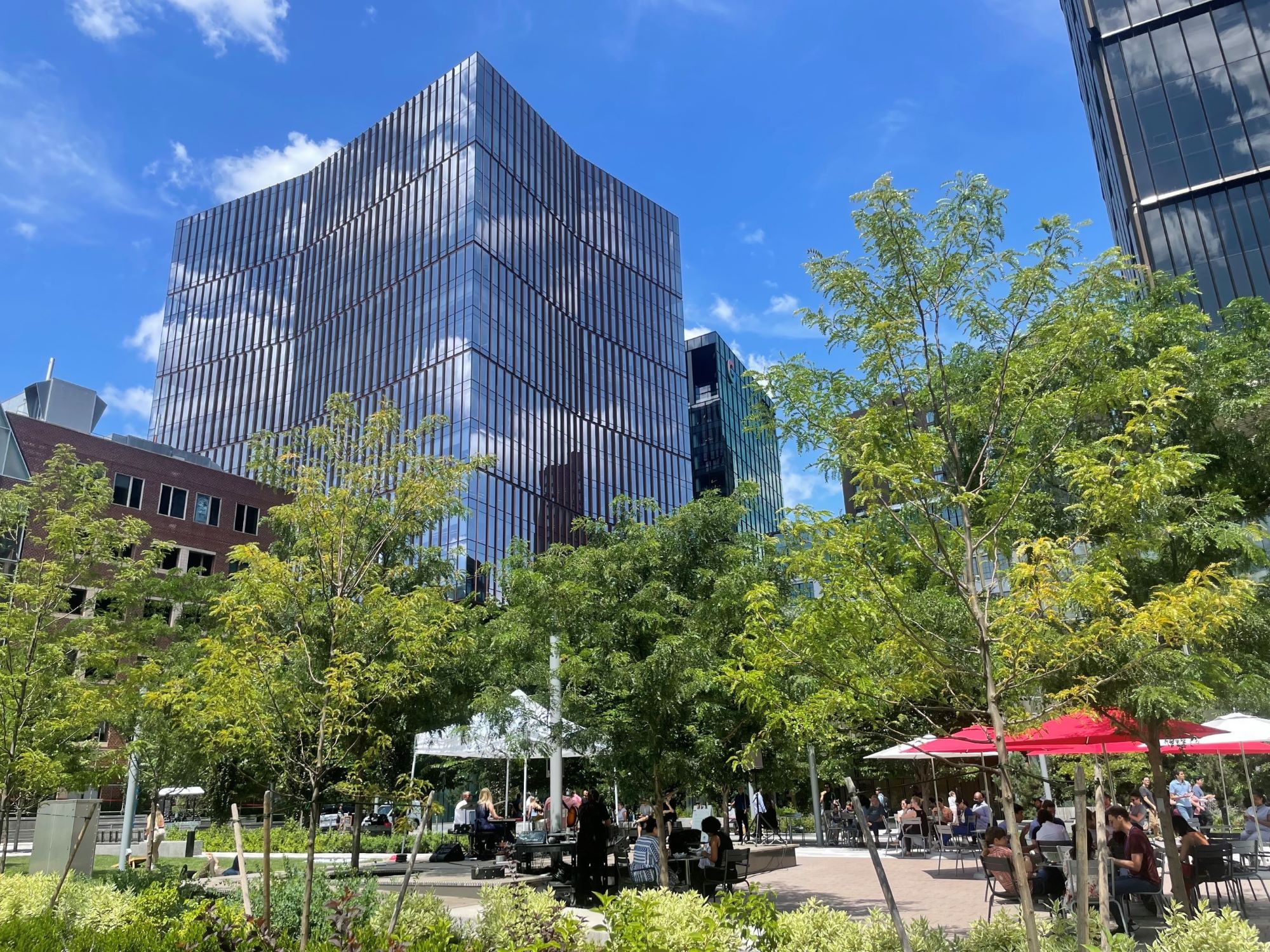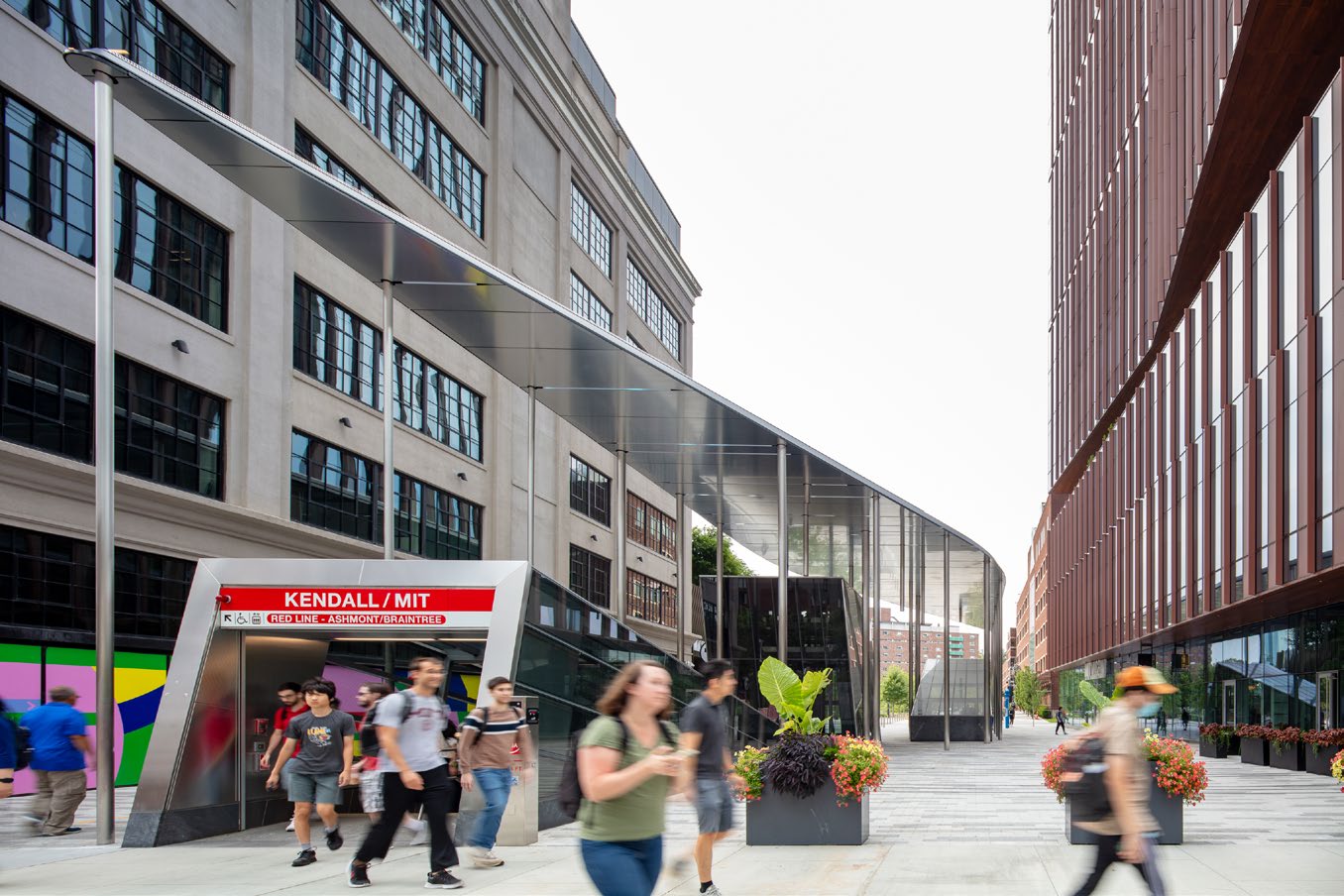Are we missing something? Please leave us a comment or contact us at kendallsquare@mit.edu with any additional questions.
TOPICS: Programming, Retail, Transit and Parking, Bicycles and Pedestrians, Access/Impact During Construction, Sustainability

FAQs
Programming
1 . What activities happen in the programmed open space?
The MIT Open Space is an opportunity to share the best of MIT and our local innovation hub with the world each day through interactive activities, large and small events, art and technology installations, and a full calendar of year-round programming. It is a lively destination that draws people from across MIT, the Kendall area, and beyond in a meaningful way throughout the year. The MIT Open Space holds all kinds of activities such as farmer’s markets, fitness classes, food trucks and festivals, lectures, hackathons, community gatherings, and more. Activities are coordinated by the Director of Open Space Programming at MIT, Jessie Smith and her team. A Retail and Open Space Advisory Committee helps us in working with the community to shape the programs that occur within the space.
2. Is there public art?
MIT has an extensive public art program and we work with the MIT List Visual Arts Center to curate pieces. Visit www.listart.mit.edu/art-artists for more information about MIT Public Art.
3. What is the MIT Forum?
The MIT Forum is a 200 seat auditorium and event space in the MIT Welcome Center at 292 Main Street, which is used for MIT admissions meetings and presentations, community events, and other activities. The space is designed so that events can spill out into the open space and engage the community year-round.
Retail
1. What retailers are in the area?
We are extremely excited about the ongoing development of Kendall Square, and MIT is committed to ushering in enhanced and flexible retail and dining options that fill in the gaps of goods and services the neighborhood needs. We have been bringing in unique concepts by strong, local operators who have extended hours beyond the work day, helping to enhance the liveliness of Kendall Square.
In response to demand for a pharmacy we have designed retail space to accommodate a CVS at 238 Main Street. We have also opened a grocer, Brothers Marketplace, at One Broadway in 2019. In addition to goods and services, we have added in several all-day dining options with Shy Bird, Locke Bar and DIG at One Broadway. We have brought the former Cambridge restaurant/pool hall Flat Top Johnny’s back into Kendall at 238 Main Street, and opened a ping pong retailer called Ping Pod in June 2024. At 314 Main Street, we have relocated the MIT Museum from Central into Kendall, along with the MIT Press. Row 34 offers fine dining at 314 Main, and Ripple Café offers more food and beverage options. We see envision Kendall Square to be a “coffee to cocktails” environment and look forward to more retail development along Main Street in the near future.
2. Will you relocate the existing Main Street retailers?
We are working closely with current retailers to plan for closures and relocations on an individual basis. Some have left as leases ended and some will be relocated within the neighborhood during construction and in the new and redeveloped buildings once completed.
The various phases of construction will impact existing retail tenants at different times throughout the development. It is our goal to keep Main Street as active as possible during construction and we will work with our retail partners to keep access as long as possible and provide new forms of temporary activation. Updates on retail relocations and closures will be posted on this site.
The food trucks have been relocated nearby. Specific relocation sites may change over time. Check this website for the latest information on where to find your favorite food truck: http://studentlife.mit.edu/dining/retail-dining/food-trucks-are-move
3. What are you doing to make retail more inviting to the community?
The retail spaces at the ground floors of the existing buildings along Main Street have been updated to better engage a broad community audience, while still providing the much needed goods and services that they offer today. The first floors of E38 and E39 were reconstructed to meet the sidewalk level and be fully accessible to pedestrians, while preserving the historic nature of these buildings.
Main Street, the MIT Open Space, and Broad Canal Way features a varied retail mix, outdoor seating and options for all audiences. One Broadway features an inviting and active ground floor with a corner restaurant, grocer, and spaces where the community can meet and gather, modeled after the best hotels.
Where possible and applicable, we encourage retail tenants to utilize operable storefront designs that allow for merchandise and dining to spill out on the sidewalks and open space.
We work with our retailers to have extended hours to provide greater convenience to the community and make Kendall Square a retail destination.
Transit and Parking
1. What changes are being made to the T station?
MIT worked with the MBTA to design and fund a new T head house, achieving our goal for accessibility to all and helping to make Kendall Square a place where people want to go to gather. The new T head house is an inviting entrance to the MIT campus and the neighborhood.
2. Where is the parking located?
Parking is located in a new garage beneath the MIT Open Space, with entry from Hayward Street. In addition, a new, landscaped surface lot continues to serve visitors to the MIT Medical Department. There is also parking located at One Broadway, with entry from Third Street.

Bicycles and Pedestrians
1. Have there been any improvements to bicycle and pedestrian access?
The project was carefully designed to improve pedestrian and bicycle access and safety. Loading and trash facilities were moved to below-grade to limit their impact on the public realm. The MIT Open Space serves as an extension of the Infinite Corridor, strengthening campus connections.
A new crosswalk was created on Main Street that connects MIT's Sloan School with the new pedestrian connection between the residential building at 165 Main Street and the office building at 139 Main Street, providing direct access to Broad Canal Way. A new cycle track on the east side of Ames Street was also built to connect the existing cycle track north of Main Street, providing a contiguous path to the Charles River waterfront.
2. Where will the bicycle parking be located?
Many short-term bicycle parking spaces have been added throughout the area, including over 800 secure-access long-term bicycle parking spaces within the parking garages for building occupants. There was also the addition of a 1,540SF bicycle repair station that includes: 50 day lockers, 20 bicycle storage spaces, 2 bathrooms, and 1 shower.
Access/Impact During Construction
1. What are the hours of construction?
Construction hours are weekdays 7am – 6pm, and Saturdays as needed 9am-6pm.
2. What roads will be closed during construction?
Access to Wadsworth Street from Main Street is closed to all traffic, with pedestrian access maintained through 2020. Wadsworth Street from Memorial Drive to Amherst Street is currently open to one-way traffic. Carleton Street provides access to MIT Medical and its parking lot. Some pedestrian pathways have been re-routed and may move during the course of the project. See project updates for more details on current road closures.
3. How will I get to the T Station during construction?
The T station on the South side of Main Street will be accessible from Main Street throughout construction.
4. When will the project be completed?
The majority of the construction has been completed, with a few retail spaces left to fill. 200 Main Street is currently in development and will be the final project of the Kendall Square Initiative.
Sustainability
1. What sustainability strategies are you implementing?
Preserving the innovation ecosystem goes beyond buildings and amenities; we implement the most advanced sustainability measures to ensure that we are good stewards of the neighborhood now and for generations to come. Our projects have certified under the more stringent LEED v4 system for LEED Gold Ratings. Once complete, it is expected that Kendall Square at MIT will be one of the largest LEED v4 collections of buildings on the east coast and will incorporate the latest energy standards and sustainability initiatives.
We’ve learned a lot through engaging with City committees and initiatives, such as the Net Zero working group, and are committed to continually revising and reevaluating design strategies to stay at the forefront of technical developments and improve environmental performance on all our projects. Our buildings are designed to exceed local energy standards and the MIT Open Space achieves up to 70% annual average reduction in site runoff through storm water reuse and site infiltration.
Mindful of the impact created by the added workforce and visitors to the neighborhood, we invested heavily in bike and pedestrian infrastructure, including widening sidewalks, the addition of a bike facility, and contributions to the Grand Junction path and the MBTA to bolster this transit-oriented development and encourage non-vehicular travel. The two acres of open space and the transformed retail landscape ensure walkability for residents and tenants.
